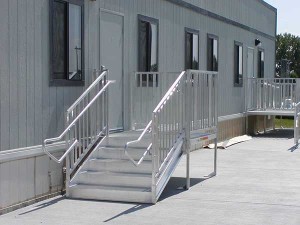Pose the Question:
We are welcoming a new teacher to our school that needs a wheelchair to move from place to place. How can we make our school more accessible to her?
Information for Teachers to Frame Problem for Students:
While newly constructed and renovated school buildings must be ADA compliant, structural modifications are only one way that an older public school can demonstrate that it meets the needs of students. From http://www.pacer.org/publications/adaqa/school.asp:
Making structural improvements to an existing building such as installing ramps or elevators is one way of achieving program accessibility. However, structural accessibility is not required if there are alternative means of achieving program access such as providing the service at an accessible site, relocating a class or activity to a different room in the building, or having library staff retrieve books for students or teachers who use wheelchairs. Auxiliary aids and services such as interpreters would have to be provided if necessary for effective communication at school programs, conferences and other activities.
School districts are not required to take any action that would result in a fundamental alteration of the nature of the program or activity or in undue financial and administrative burdens. However, public entities must take any other action that would not result in a fundamental alteration or undue burden but would ensure that individuals with disabilities receive the same benefits and services offered to others without disabilities.
| Constraints | Assumptions |
| Budget: How much funding do we have?
·Time: How much time are we given to complete the project? · County Building Codes · Safety
|
· Must meet building codes
· Self-propelled wheelchair · Make the school accessible for her to function on a routine school day (not every room has to be wheelchair accessible). · Teacher weighs no more than 150 lb. · Teacher will come to school with a fully charged battery for wheelchair every day. · Students have other teachers for “specials” – music, art, P.E., library time
|
Variables
- Size of wheelchair, weight of wheelchair
- Budget
- Schedule for construction
- Number of steps that have to be negotiated by the wheelchair
Build Solutions: (Sample student work in blue)
- Survey the building to determine access points and necessary changes needed to be made.
| Access Point | Number of Stairs or Steps | Width of Entryway | Space for teacher in wheelchair | Other considerations? | Solution |
| Front entrance | 4 | 34 in or 86.4 cm | 4 doors – stairs are wide enough to accommodate a ramp | Construct permanent
ramp on left half of stairway. |
|
| Student’s classroom | 0 | 34 in or 86.4 cm | Need to arrange desk spacing so that teacher can
move throughout room |
Create map for custodians and mark necessary furniture locations | |
| Art room | 0 | N/A | N/A | Assume teacher does not need to enter room – no modifications | None |
| Music room | 1 | N/A | N/A | Assume teacher does not need to enter room – no modifications | None |
| Cafeteria | 0 | None | |||
| Gym | 0 | 34 in or 86.4 cm | There is a P.E. teacher, but sometimes classes attend presentations in gym | None | |
| Little Theater | 2 | 40 in | Insufficient space for ramp – consider a motorized lift | Manual folding ramp – students transport | |
| Computer Lab | 0 | 34 in or 86.4 cm | workstation height too low for wheelchair | ||
| Media Center | 0 | 34 in or 86.4 cm | None | ||
| Restroom | 0 | 40 in | Faculty restroom is ADA compliant | None |
2) Research the dimensions and weight of wheelchairs.
Specifications
Weight Capacity 250 lbs.
Weight 105 lbs.
Heaviest piece 37 lbs.
Seat Width 17″
Seat Depth 16″
Seat-to-Floor Height 19.5″ – 22.5″
Overall Width 25.5″
Overall Length 35″
Overall Height 36.5″
Front Wheel Size 6″
Rear Wheel Size 9″
Turning Radius 15.5″
Max Climbing Angle 6 degrees
Info Source: http://www.1800wheelchair.com/product/shoprider-jimmie-power-chair/
Notes: The maximum total weight (teacher + wheelchair) = 255 lbs.
Total width should include an extra 6 in.
From http://www.adaptiveaccess.com/home_changes.php – “The doors need to be at least 32” wide with a straight in approach. If the doors are located in a hallway you need plenty of turning space and 36” door. Everyone’s needs are a little different, so you may have to make a few changes to the plans to suit your individual requirements and physical limitations.”
- For the front entrance: Use manipulatives to construct a scale model of ramp
- Use proportional reasoning (similarity)
Extension – Pythagorean Theorem
- For the Little Theater: Motorized vertical lifts are too expensive!
Manual folding ramp is only $200 and weighs 14 pounds. Student helpers could be assigned to carry and set up the ramp!
- For classroom: Use graph paper to create scale model of classroom
- Cut out scaled furniture
- Test designs checking for aisle width and turning radius
- Teacher should be able to access student work at each desk
Validate Conclusions:
Invite architect or construction engineer from community to evaluate our designs.
Further study: How will our changes affect traffic flow for all the students?
Apply model to a new problem – student wheelchair access?

